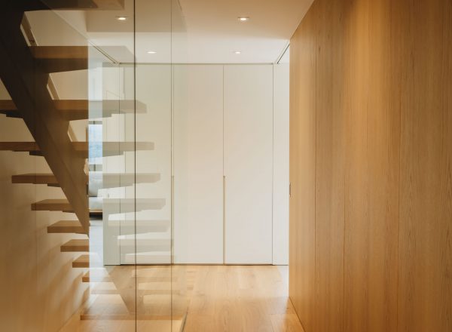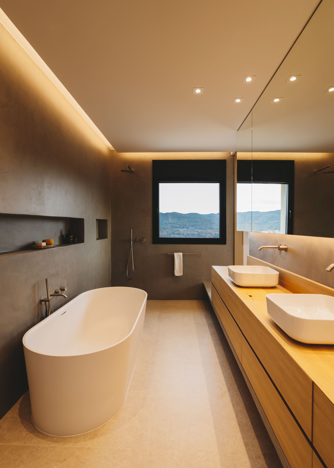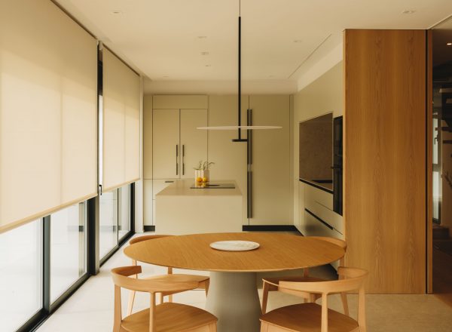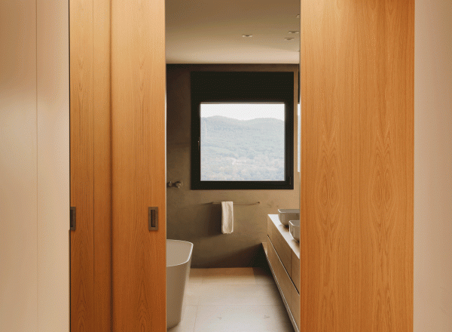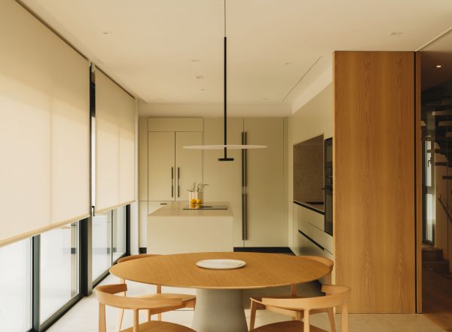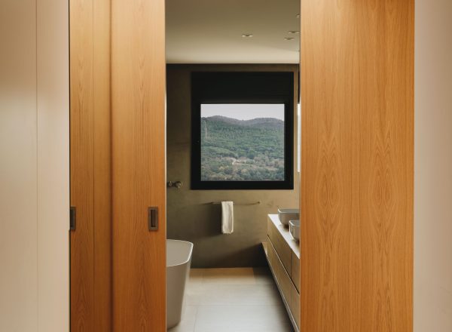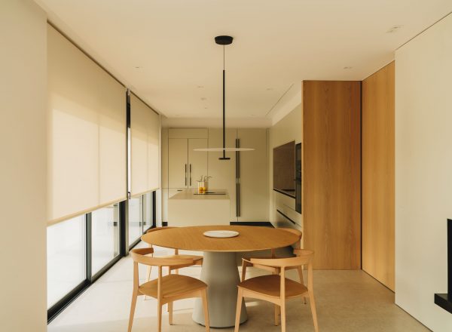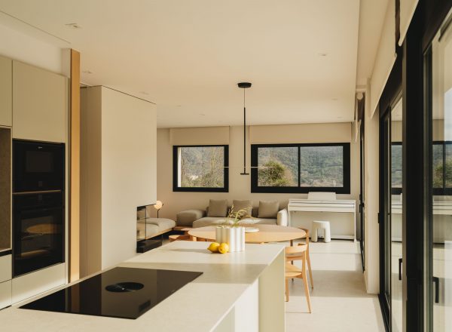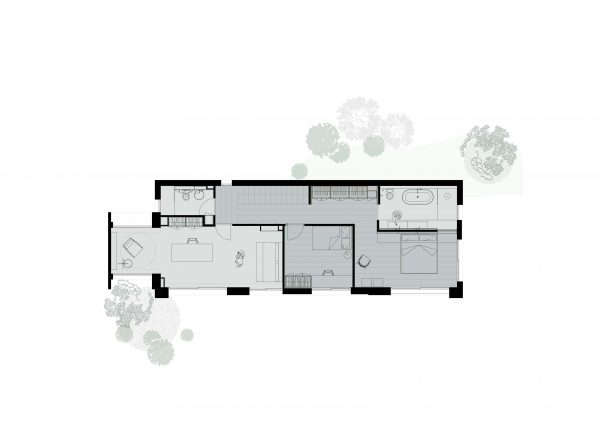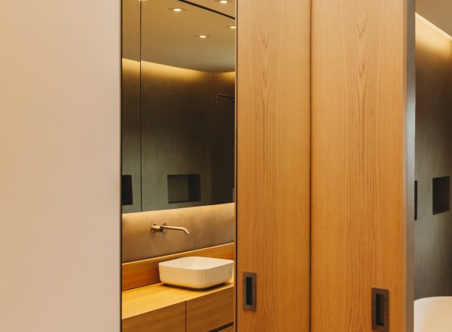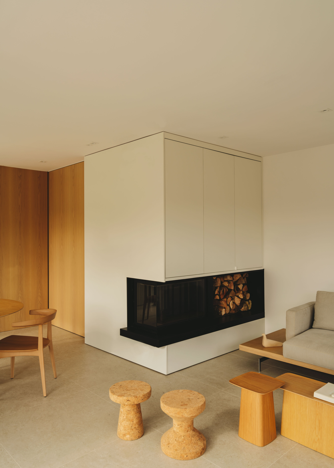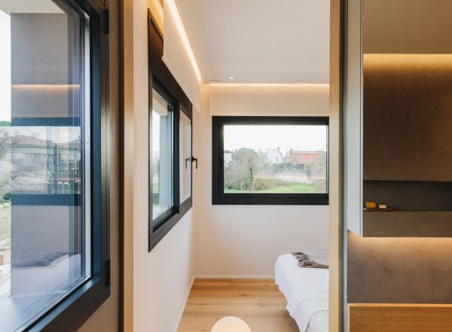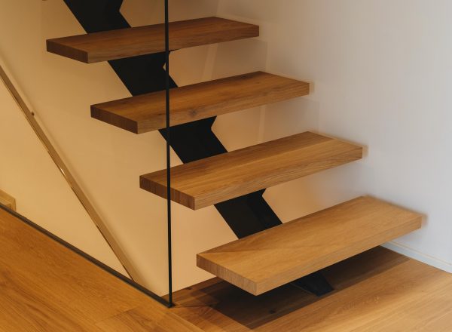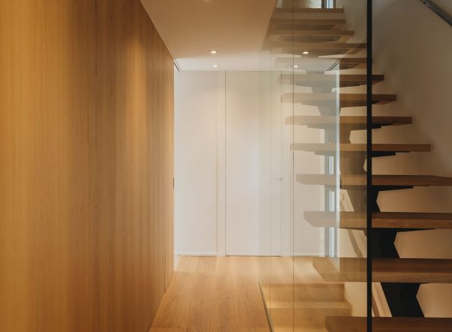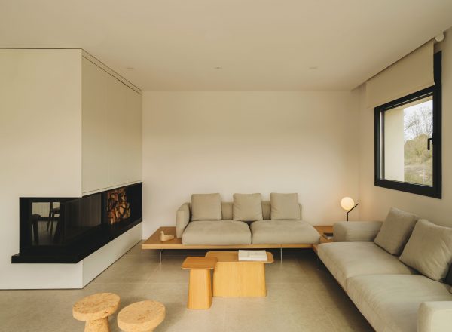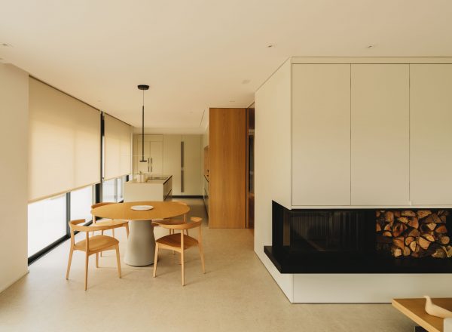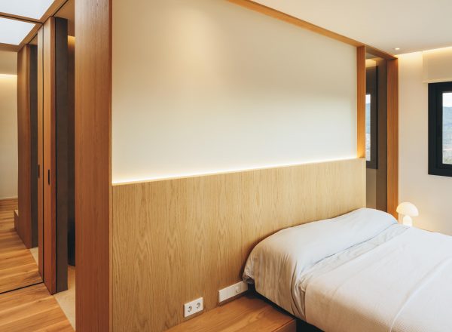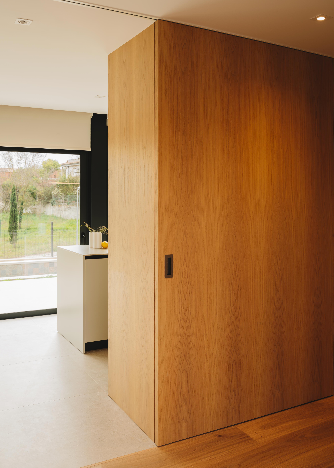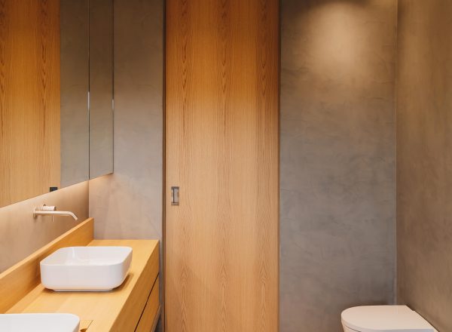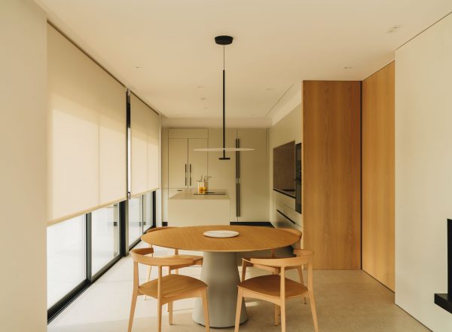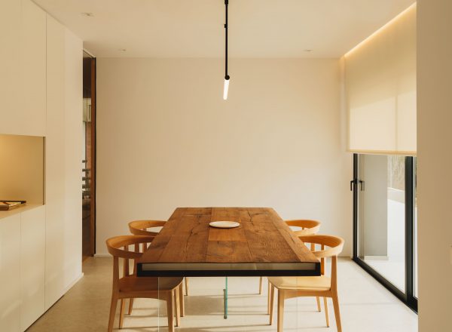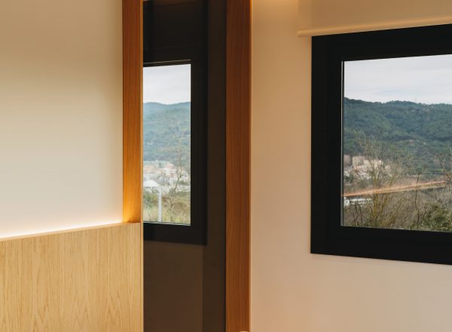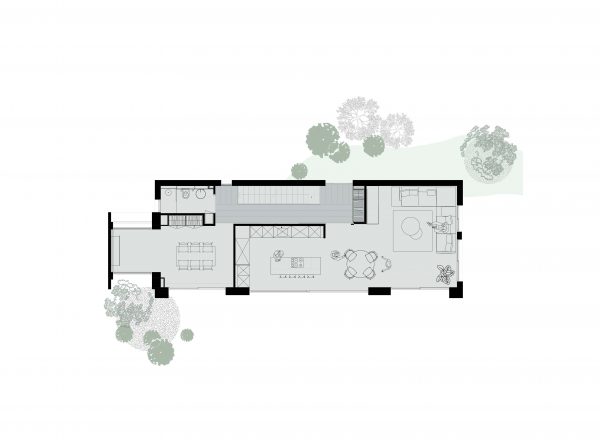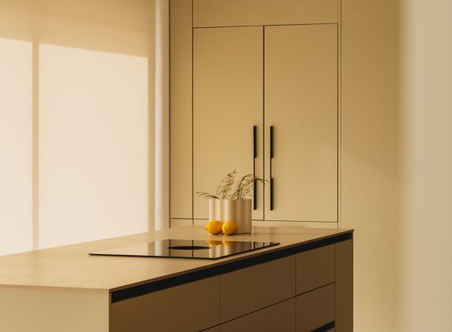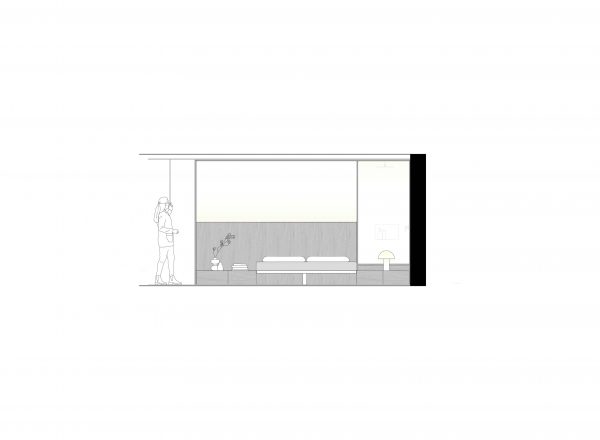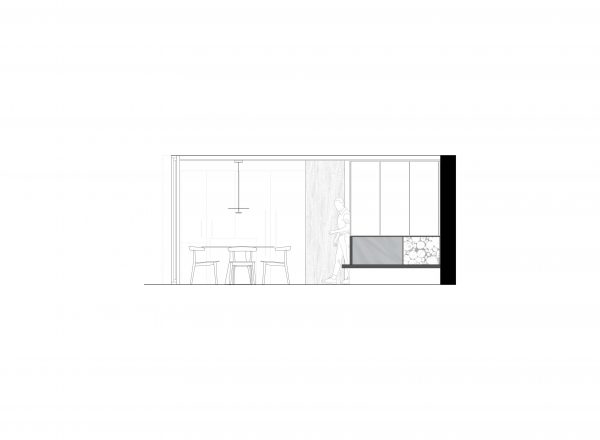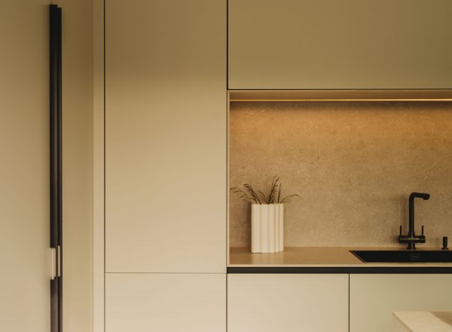House design in Girona.
Calm and harmony, that was the goal of this house project, after getting the client’s needs we concluded to create a space where feel order and balance.
With the love of the details and honest materials, oak wood is more beautiful with time, while helping to create a calm and relaxed atmosphere.
To create this atmosphere of calm and balance we have defined the areas by materials that bring continuity, the oak wood helps to follow the private areas of the house.
While the bathrooms are thought of as spaces of calm and self-care the customer experience is the priority such as taking a shower with views of the fields.
The house has a clear zonification defined by private and public areas, the clients wanted to include their office and areas where work is clearly defined and areas of privacy and intimacy.
With this objective, the colour shade of the house and the materials had a big impact on creating an environment that easily can change and adapt to the needs of the clients, such as a meeting room which can be a dining room or a presentations office area which can evolve to a home theatre.
As part of the scope of the project, the house had to be designed to be self-efficient, following the methodology of the passive house technics, improving the isolation and using as much as possible less processed materials to optimize the natural resource that the location offers and the lower down the demand of external resources.
This house design represents our seeking of the balance between content design, user experience, and sustainability from the approach of how to optimize the natural resources to the dedicated selection of the materials and the narrative up to the unique and versatile experience that the client demanded.
Montilivi, Girona.
Special thanks to:


